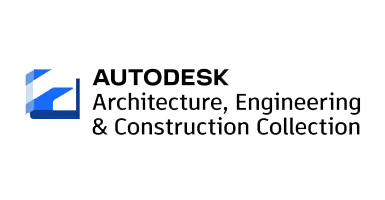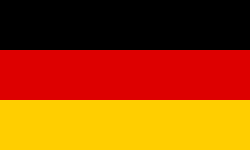Our SCAN to BIM Service overview "Transforming Reality into Precision: SCAN to BIM Drafting Services for Your Project"
Are you in need of reliable Scan to BIM solutions? Look no further! Our Scan to BIM Company is a trusted provider of accurate modeling services for diverse projects. Our team of skilled drafters, surveyors, architects, designers, and modelers are proficient in utilizing advanced modeling software to ensure high-quality results that comply with international building standards. Whether it's a residential, commercial, industrial, or infrastructural project, we can transform 3D scanned files and point clouds into detailed 3D models. With over 15 years of experience and a portfolio of 500+ successful projects across the globe, we are dedicated to delivering top-notch Scan to BIM Modelling Services.
Some of our top clients come from...







Any data source
Our data processing capabilities are extensive, covering all types of data formats including standardized *.las and *.laz files, as well as *.e57, *.ptx, *.pty, *.asc, *.xyz, Riegl, Leica, Trimble, Faro and beyond. You name it, we can handle it with precision and efficiency!
Industry leading software
Experience the power of our data processing services with cutting-edge, standardized software solutions at your fingertips. Whether you need Autodesk AEC collection, Bentley MicroStation, Trimble Sketchup, Blender, ArchiCAD, Rhinoceros 3D... rest assured, we have the expertise to bring your project to life!
Precision, Accuracy and Speed
Count on us to always provide top-notch Precision, Accuracy, and Speed, ensuring a high-quality final product every time. With our use of various LOD levels, we create detailed and accurate models that perfectly meet your project needs. Experience the perfect mix of technology and expertise for all your BIM requirements with us!
Unmatched pricing
Significantly reduce your SCAN 2 BIM | Point Cloud to BIM drafting costs by outsourcing our top-tier experts on a daily, monthly, yearly, or project basis. Enjoy savings of up to 70%!
Tools we use
For each project, we carefully select the tools from our toolkit that best suit the requirements. The ultimate goal is always perfection!






Demystifying SCAN to BIM: Your FAQs answered for a better grasp
SCAN to BIM, also known as Point cloud to BIM or As-Built BIM, is a process that involves converting laser-scanned data of physical spaces or structures into accurate and detailed Building Information Models (BIM). This technology allows for the precise digital representation of architectural, structural, and MEP (Mechanical, Electrical, and Plumbing) components of a facility for renovation, retrofit, or documentation purposes.
The Scan to BIM process involves capturing 3D data of a physical space using laser scanners, processing the data to create a clean point cloud, converting this into a 3D BIM model, and then developing it into a detailed BIM model with comprehensive information for construction or renovation projects.
3D laser scanning for Scan to BIM conversion involves using laser technology (3D Terrestrial, SLAM Mobile or Aerial Scanners, or Photogrammetry) to capture detailed measurements of a physical environment, creating a digital point cloud. This cloud consists of millions of precise data points, representing the space's geometry and surfaces. The scanner emits laser beams that bounce back upon hitting surfaces, accurately capturing the shape, size, and details of objects and structures. This data is then processed and used to create a highly accurate 3D model, which forms the foundation for a Building Information Modeling (BIM) conversion. This method allows for the efficient, precise capture of as-built conditions, crucial for renovations, retrofits, and facility management.
Once the data is collected, it needs to be processed. This involves cleaning up the data to remove any noise (unwanted data points that don't represent the target structure) and optimizing it for further use. This step might also include the registration of multiple scans to create a unified point cloud if the area was scanned in sections.
With a clean and consolidated point cloud, the next step is to convert this data into a 3D model. Specialized software is used to interpret the point cloud data and create a digital twin of the physical space. This involves identifying surfaces, edges, and other architectural elements directly from the data points.
In this crucial step, the 3D model is further developed into a BIM model. This involves adding detailed information to each element of the model, such as material specifications, structural properties, and any other relevant data that will be useful for the construction or renovation process. BIM software allows for the creation of a detailed and layered model that not only represents the physical dimensions of the space but also contains valuable information about its construction and design elements.
We serve worldwide but predominantly our clients are from the USA, Australia, Canada, the UK, New Zealand, Germany, and Switzerland.
Our price can be based on project or by time (hourly, daily, weekly, monthly or yearly). One thing is certain our pricing is adoptable to your needs and can cut your costs up to 70%. We even offer 1st project completion for free! Contact us to find out more...
Do you have project that require SCAN to BIM Drafting Services? We are one of the best Scan to BIM companies in World!
Find out more and get best pricing by booking Video meeting with us.







